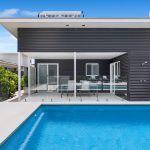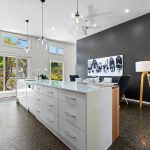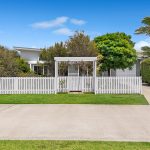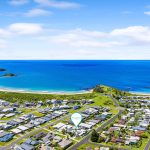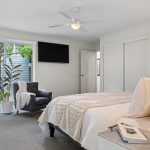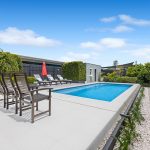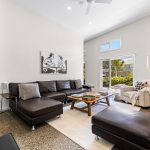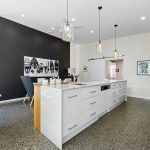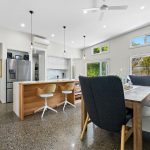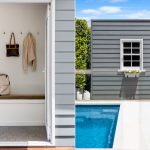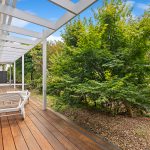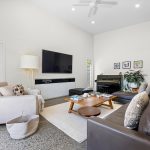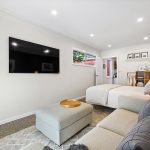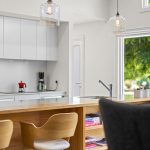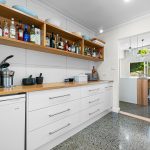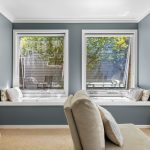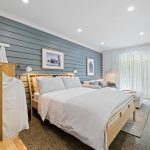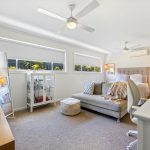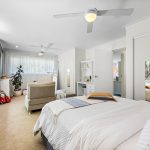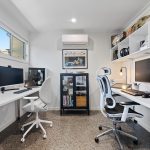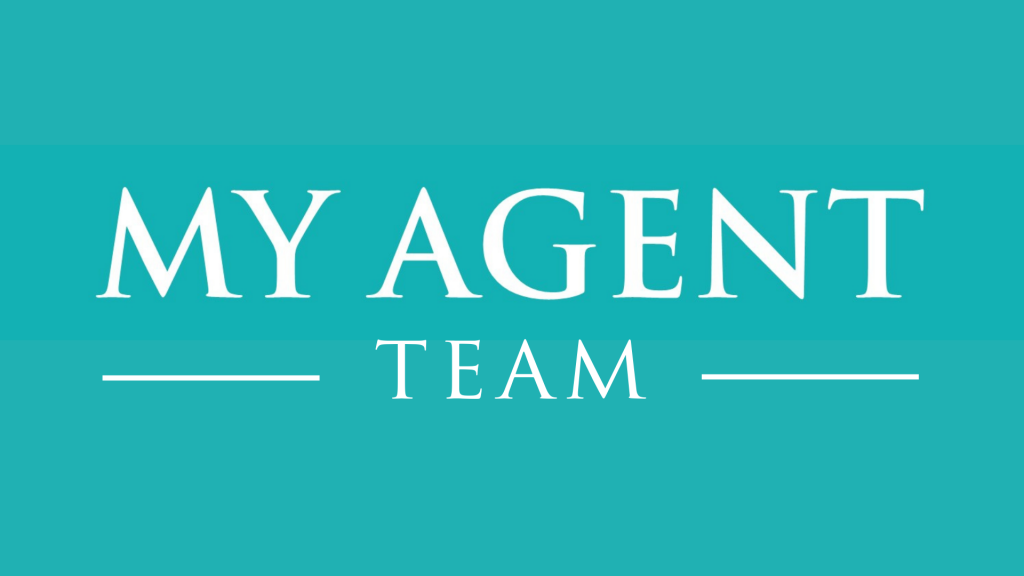Property Details
3 Bada Lane, TOMAKIN NSW 2537
Sold $1,550,000Description
Exclusivity, architectural design and holiday living
House Sold - TOMAKIN NSW
Situated in the exclusive Bada Lane, this architecturally designed, single-level sanctuary boasts welcoming interiors, open plan living and all the modern conveniences you need. You will be spoilt for choice in the spacious kitchen with butler’s pantry, extra walk-in pantry, dual Bosch ovens, induction cooktop, integrated dishwasher and large Electrolux fridge. Opening onto the relaxed dining and living area with access to the wrap-around deck, it is the perfect mix of contemporary, laidback living. The front zone of the home also features a media room/additional bedroom, powder room and full office set-up, to cater for a work from home lifestyle.
Separated by outdoor courtyards accessible from the hall, the back zone skillfully separates the living and bedroom areas. The master suite features an ensuite and built-in robes, whilst additional bedrooms centre around the main bathroom and separate toilet. Bed two offers built-in robes and a picturesque window seat overlooking the courtyard area, which adds to the tranquil ambience this home delivers. Versatile living has certainly been considered with the ability to turn the two large bedrooms into four smaller rooms using stylish furniture divides, or the inbuilt infrastructure.
The 8m saltwater pool with a patio on one side and sun deck on the other, is the perfect place to relax and entertain. The artful fusion of indoor and outdoor living spaces pays homage to the relaxed, year-round beach holiday lifestyle that awaits. Designed to maximise comfort and take full advantage of the north facing sun, with concrete thermal slabbing, deciduous planting and thought-out design inside and out, it truly is effortless modern living at its finest. Situated in a sort-after location between Batemans Bay and Moruya, just a short drive to local shops and schools, two hours to Canberra and an 3.5 hour drive to Sydney, it is the opportunity of a lifetime to live the ultimate dream holiday lifestyle.
Property Features Include:
• Exclusive Bada Lane architecturally designed home on a 760sqm block
• Approximately 380m flat walk to the beach and just a short drive to shops and schools
• Open plan living, thought-out functional design that maximises the natural elements
• State-of-the-art chef’s kitchen with butler’s pantry, walk-in pantry, dual Bosch ovens, induction cooktop, integrated dishwasher, Electrolux fridge and Tasmanian Oak and stone joinery
• Spacious living and dining flowing off the kitchen and out onto the wrap-around sunlit deck
• Media/extra bedroom with 70inch TV, powder room and home office in the front living zone
• Rear zone with large master suite complete with ensuite and built-in robes and two large, or four smaller bedrooms, bed two also with built-in robes
• The two large bedrooms can be converted into four smaller rooms using furniture divides, or the inbuilt infrastructure
• Stylish main bathroom with large shower, bathtub and separate toilet
• Generous laundry with washer and dryer and Robinhood built-in ironing station
• Central courtyards and deck area on either side of the main hallway capture the warmth of the north facing sun
• Entertainer’s paradise with an 8m heated saltwater pool, outdoor sundeck and patio area
• Low maintenance gardens and deciduous trees create a harmonious fusion of indoor and outdoor living maximising the solar passive nature of the home
• Rear storage shed with pool equipment. Front single car garage with internal access, space to park two cars in the drive and more out front
• 12Kw solar PV system, 2 x 5000 litre rainwater tanks, ducted vacuuming, ceiling fans, and split system a/c, polished concrete flooring
• Three minutes drive to the local supermarket, ten minutes drive to the famous Mogo Wildlife Park, short 20 minute drive to Batemans Bay, Moruya and facilities
• 2 hours to Canberra and 3.5 hours to Sydney
Property Features
- House
- 4 bed
- 2 bath
- 1 Parking Spaces
- Land is 759 m²
- Garage


