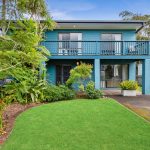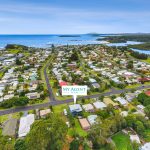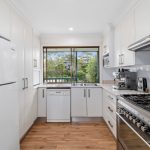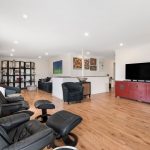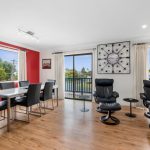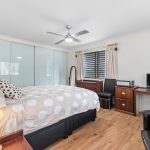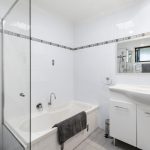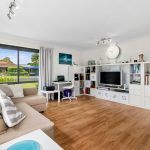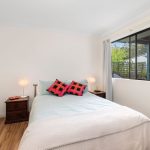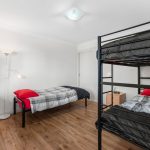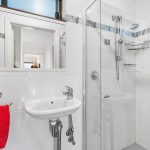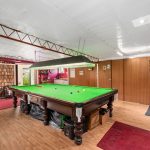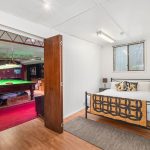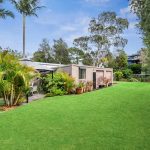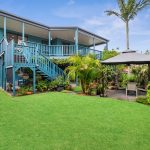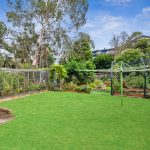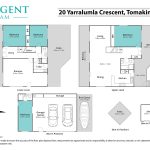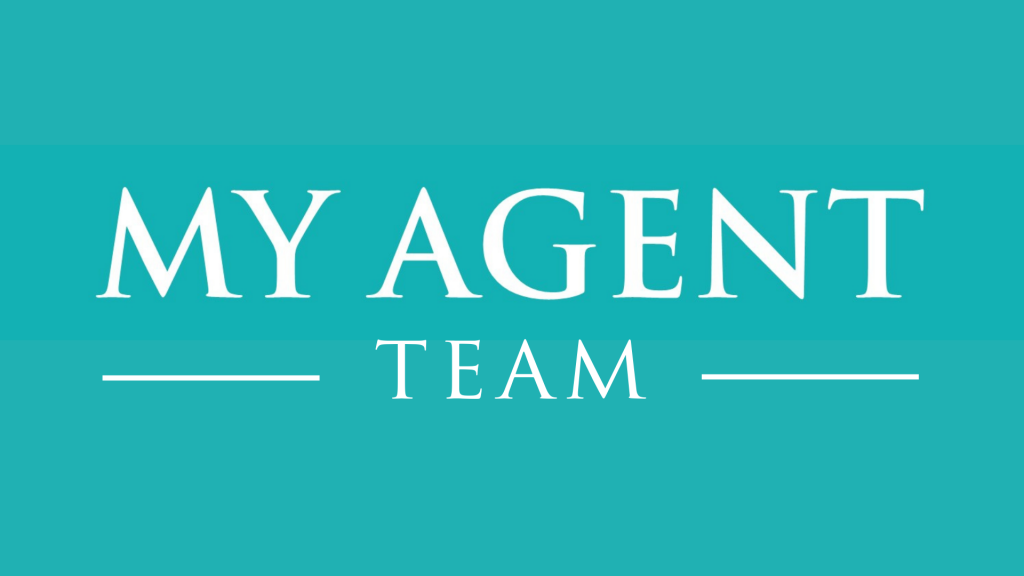Property Details
20 Yarralumla Crescent, TOMAKIN NSW 2537
Sold $960,000Description
Living the Dream
House Sold - TOMAKIN NSW
Are you dreaming of a home on a large block in Tomakin to store all your gear and host friends and family?
This property offers you a flat 917 sqm block, with 3 bedrooms, 2 bathrooms, 2 cars and shed with extra bedroom and ensuite.
Upstairs is a renovated kitchen with modern appliances, windows which open to a servery on the back deck. Feed the local butcher bird which visits daily.
Dining area leads to a generous, separate lounge room with air conditioning.
The main bedroom with built in robes and bathroom is also on this level.
Downstairs are two additional bedrooms both with built ins, rumpus room/second living or office space, shower room as well as separate laundry with external access.
This two-level brick and clad home features a deck that runs the length of the house at the front and the back – allowing the enjoyment of the coastal breeze and sunlight all day. Views out to Melville Point.
A large man cave/shed with the 4th bedroom, ensuite, kitchenette, workbench and plenty of storage for tools, billiard table or fishing gear.
There are also established vegetable gardens, fruit trees and more.
Full Fact Sheet available on request.
Property Features
- House
- 4 bed
- 3 bath
- 2 Parking Spaces
- Land is 917 m²
- 2 Garage


