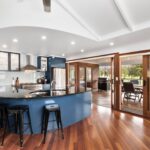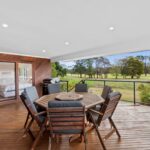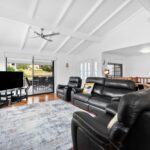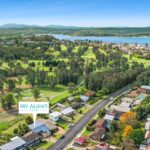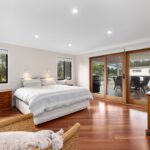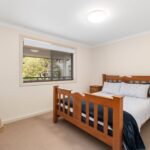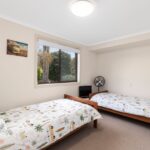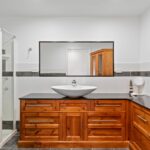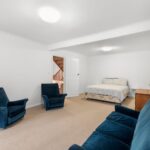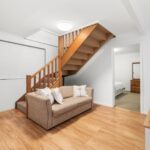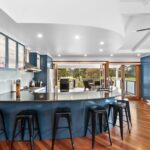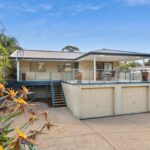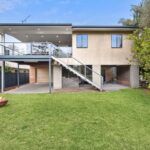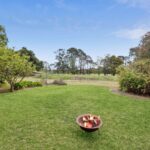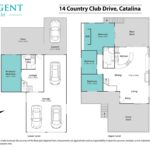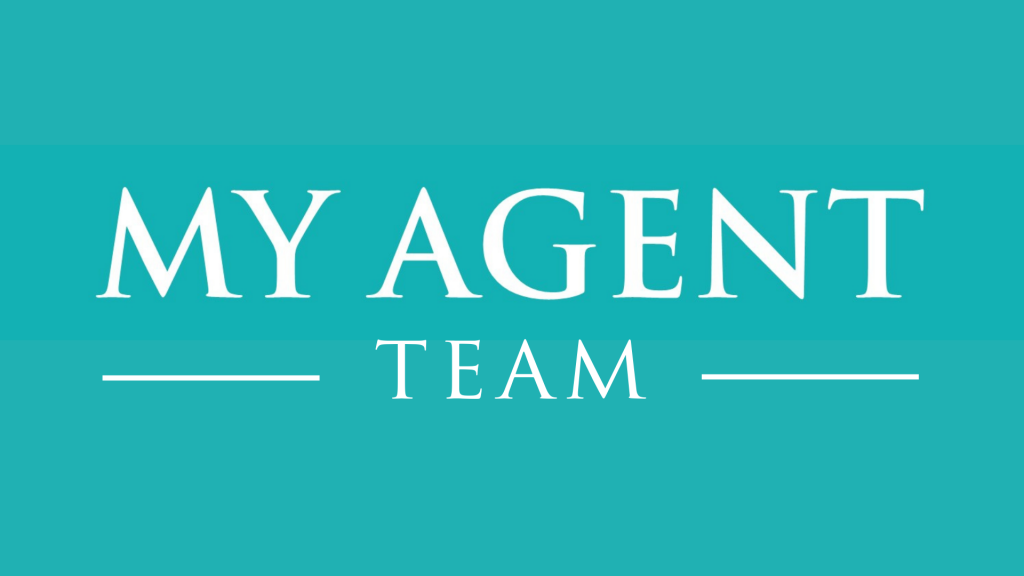Property Details
14 Country Club Drive, CATALINA NSW 2536
Sold $800,000Description
She's Not Perfect, But She's Close!
House Sold - CATALINA NSW
PLEASE NOTE: This property has exchanged with a 10 day cool off. If you would like to be informed of similar properties please contact Anna McInerney on 0410 485 568
This is a cracking property, in a brilliant location. She needs some TLC and someone who is handy to finish off some renovations.
Double storey brick and steel home, with light-filled interiors and soaring ceilings. Positioned on a 556 sqm block, this home allows you to drive directly onto the Club Catalina 27 hole Championship Golf Course. From the back deck you overlook the 17th green.
Upstairs features a light-filled, generous open-plan modern kitchen, dining and living area with blackbutt timber floors and raked high ceilings. Timber bifold doors open out to back deck which overlooks the golf course. There is also a front deck to catch the morning sun.
Main bedroom with extra large walk in robe, opens out on to back deck. Two more bedrooms are on this level, as well as the main bathroom which services the bedrooms.
Downstairs is another large bedroom or rumpus/games room, with glass sliding doors to backyard which leads onto the golf course.
Separate laundry with external access, shower and toilet.
Triple car drive-through garage to back yard and golf course. Plenty of room for your cars and a golf buggy or boat/trailer. Also contains workbench for carpentry, tools or just tinkering.
Contact me for a Fact Sheet or to arrange your inspection.
Property Features
- House
- 4 bed
- 2 bath
- 2 Parking Spaces
- Land is 556 m²
- Floor Area is 189 m²
- 2 Garage


